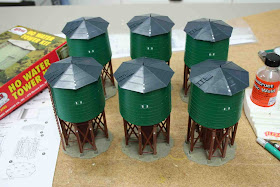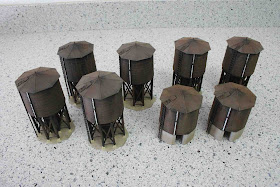A classic structure that supported steam locomotive operation was the water tower. With locomotives working hard climbing the Cascades ("the Hill" to SP-Oregon railroaders), water towers and standpipes were located at most sidings along the climb from Oakridge to Cascade Summit. A couple of these iconic structures of the steam era remain. In Wicopee's case (mid-way up the Hill), the tower and standpipe/plug remain in service, as required by the US Forest Service. Doyle McCormick and crew with the SP-4449 Daylight steam locomotive always made it a point to take water at Wicopee. Indeed, during the steam era, Wicopee was the habitual location where all up-hill trains took water. They might need it at other sidings if delayed, but Wicopee always waited with water.
Although I currently equip my railroad for 1984 operations, water towers still need to be accounted for. In addition to Wicopee, one tower remains in disrepair at Cruzatte. The foundations or footings remain for all of the rest, hence the need to account for them in the scenery even in more modern diesel operations.
The water tanks installed on the Cascade Hill were wood. Wood was plentiful and proved cost effective even with the 1926 construction date of the Cascade Line. A reasonable approximation of the SP standard design wood tank may be had with the Atlas water tower kit. This old kit still has relevance for this basic structure. I chose to ignore the tower legs which were latticed steel for the Cascade Line, but represented as wood in the Atlas kit. The kit legs provide the right visual heft and tend to blend into the scenery.
I did need to modify the Atlas kit just a bit. I needed towers and tanks without water spouts, as the Cascade Line installations fed underground pipes leading to the standpipes/plugs located between tracks. The modification involved plugging several rectangular holes intended for mounting and aligning the Atlas water spout parts. I also plugged several notches in the tower legs. Various bits of Evergreen styrene strip provided plugs that fit snuggly, with easy trimming to blend into the surrounding profiles.
Atlas water towers modified to eliminate mounting holes for water spouts. Plugs were needed in the tanks, roof and tower legs.
The pair of tanks at Cascade Summit were located on a bit of a bluff above the tracks. Tall concrete foundations were built (and remain) that raised the tanks still further and provided access to the underside of the tanks. That maintenance and inspection access was provided by openings in the concrete sidewalls into what otherwise would have been a fully enclosed space. The remaining foundations can be seen in photos on Joel Ashcroft's website:
Scroll down to the West Cascade Summit pictures for several views of the foundations.
I fabricated the walls by laminating three pieces of 0.060-inch styrene to form the basic wall material. I temporarily laminated four side walls to shape the access opening. I began by boring the hole for the top arch. This was easy when taken in several steps, working up from small to ever larger drill bits. I used a small drill bit to rough-out the remaining access hole. I then used a knife and a chisel blade to cut out the rectangular lower portion of the hole, cutting between the small holes. Files finished off the hole.
Forming the access holes in the foundation side pieces.
Access hole formed in side pieces.
The foundation planform forms an open octagon, with the openings fore and aft with long interior walls parallel to the outer side walls. This left diagonal pieces to form the octagon. I found I could cut the 45-degree angles for these pieces using my band-saw, cutting very slowly. Styrene balls up when heated by the cutting operation, but a slow feed speed minimized the effect. I made a jig to hold the wall pieces for cutting that extended down to the protractor guide on my band-saw.
Cutting the 45-degree angles in the end diagonals of the foundation. A plastic jig holds the wall being cut with final placement held by blue tape.
I built up the foundation halves using the square grid on my cutting mat and final checks using the water tank base from the Atlas kit.
With the tanks, towers and foundations built, it was off to the paint shop. The tanks and towers got a coat of black automotive engine primer from a "rattle can." The foundation received a coat of "Country Gray" from a similar spray can. The Atlas bases got a coat of a neutral tan. Final assembly used canopy cement for painted surface joints and to secure the water tank guage decals. Weathering used Primsacolor pencils and PanPastels. A Primsacolor pencil was a great way to highlight the tank bands with a rust color.
My collection of completed water towers.
I used railroad station plats to locate the towers at each of the mountain sidings. Some adjustments will be necessary in existing terrain at McCredie Springs. Other locations can now get the water tower bases as I build up the remaining terrain.
Water tank at the RR-West end of Wicopee.
Water tank located at the RR-West end of Cruzatte.
Water tanks located at Cascade Summit. These are temporarily located on a piece of pink styrafoam that will be replaced as the final scenery is built up behind the Cascade Summit scene.
Building the water towers completes most of the structures I need to provide footprints or foundations for as I complete the remaining terrain base on my railroad. I left the water towers as press-fits in their bases, so they can be removed for scenery and for layout dating after the steam era. As noted above, at least a couple of the tanks will remain even in more modern operation.





























