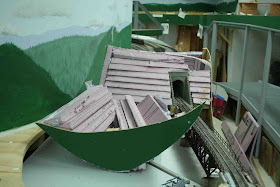Construction along my mountain climb has arrived at Shady Creek Trestle (viaduct for the civil engineers). This is the third and final steel trestle on the line--both prototype and my model. Prototype photos and information can be found at:
Shady Creek Trestle has both steel towers and concrete piers in contrast to the all steel tower supports of the other trestles on the line.
My Shady Creek Trestle required cutting in a new aluminum strap spine. My prior trestles (Salt Creek and Noisy Creek) had their aluminum strap spines installed during initial roadbed construction. During my construction of the mountain grade in 2015, I modified my original plan for this area by placing the bridge/trestle track on an S-curve alignment. The aluminum strap spine I had at that time had been rolled to a simple curve. I modified my plan to the S-curve alignment to create a bit more space for Tunnel 8 at the RR-West end of Cruzatte, thereby creating a better visual transition between scenes. I was careful with the S-curve to include a substantial stretch--more than a foot--of straight track between the reverse curves of the S. This minimizes coupler alignment issues with long cars and has proven successful over the past three years of operation.
Original construction "temporary" track for Shady Creek Trestle location. Note the straight track gauge between the reverse curves. This gauge is ten inches long with additional straight track beyond it before the track curves right.
Construction for this trestle began with cutting in the new aluminum spine. The original simple curve spine was reworked by my 1.5-inch scale modeler friend, Richard Croll. The spine was built up from a pair of 1/8 by 3/4-inch aluminum straps, separated by 1/8-inch blocks. I needed to cut slots in the spline roadbed at each end, insert the new spine and attach it with screws.
End joint for the trestle aluminum spine contained within spline roadbed.
New trestle spine installed.
After removal of the temporary track and spline roadbed and replacement with the new aluminum spine, trestle construction proceeded in the same manner as the two prior trestles:
Core components of the trestle are the bridge girders (using Central Valley girders), the steel towers (using Micro Engineering trestle towers), the underpinnings--"concrete" parts including abutments and piers, and the track deck, which includes the walkways and handrails.
Shady Creek has a bit more "concrete" work than the other two trestles. The foundation for the RR-West steel tower is a complex structure. One leg (the uphill-RR-West leg) is shorter than the other three. In addition, the foundation is built as a set of retaining walls, forming a "U" shape. All of this uses the standard 12:1 batter (vertical slope) of SP concrete work. The retaining walls on the RR-West and uphill sides stair-step down from the height needed for the short leg (uphill in both directions).
I built the complex shape for this foundation beginning with a bottom plate and top styrene plates. Interior legs were cut from styrene square tubing. This is easy to cut and finish to the desired lengths, firmly fixing the desired geometry. A final check with the basic structure allowed for final height adjustments or shims to be added. The sides were then built up around this core, including the inside middle section which had angle cuts on both sides and itself was on an angle. The stair-step horizontal pieces were glued in place and then the end caps. All of this was sanded to the final shape, removing traces of the glue joints.
Foundation for the RR-West steel tower under construction. This was a great check on the geometry of the various levels of this foundation piece.
Completed RR-West tower assembly with tower and foundation. I needed to add 0.060-inch shims to the bottom of each tower leg to raise the tower bottom diagonal struts up off the stair-step foundation. Such shims are useful and can be seen in real life under bridges.
The other "concrete" pieces--the abutments and the two piers--were more easily built. The two piers have the same 12:1 batter, so I used a similar construction technique with interior legs made from styrene square tube encased with styrene sheet.
The remainder of the trestle construction followed the same techniques used for the two prior trestles cited in the blog post references listed above. As I worked through these familiar steps, I found myself just wishing this project to be DONE. The challenges were met and a standard design developed and applied. It was time to move on.
A final check of the bridge track alignment before building up the walkways and handrails.
Completed Shady Creek Trestle with the first train rolling over it.


















